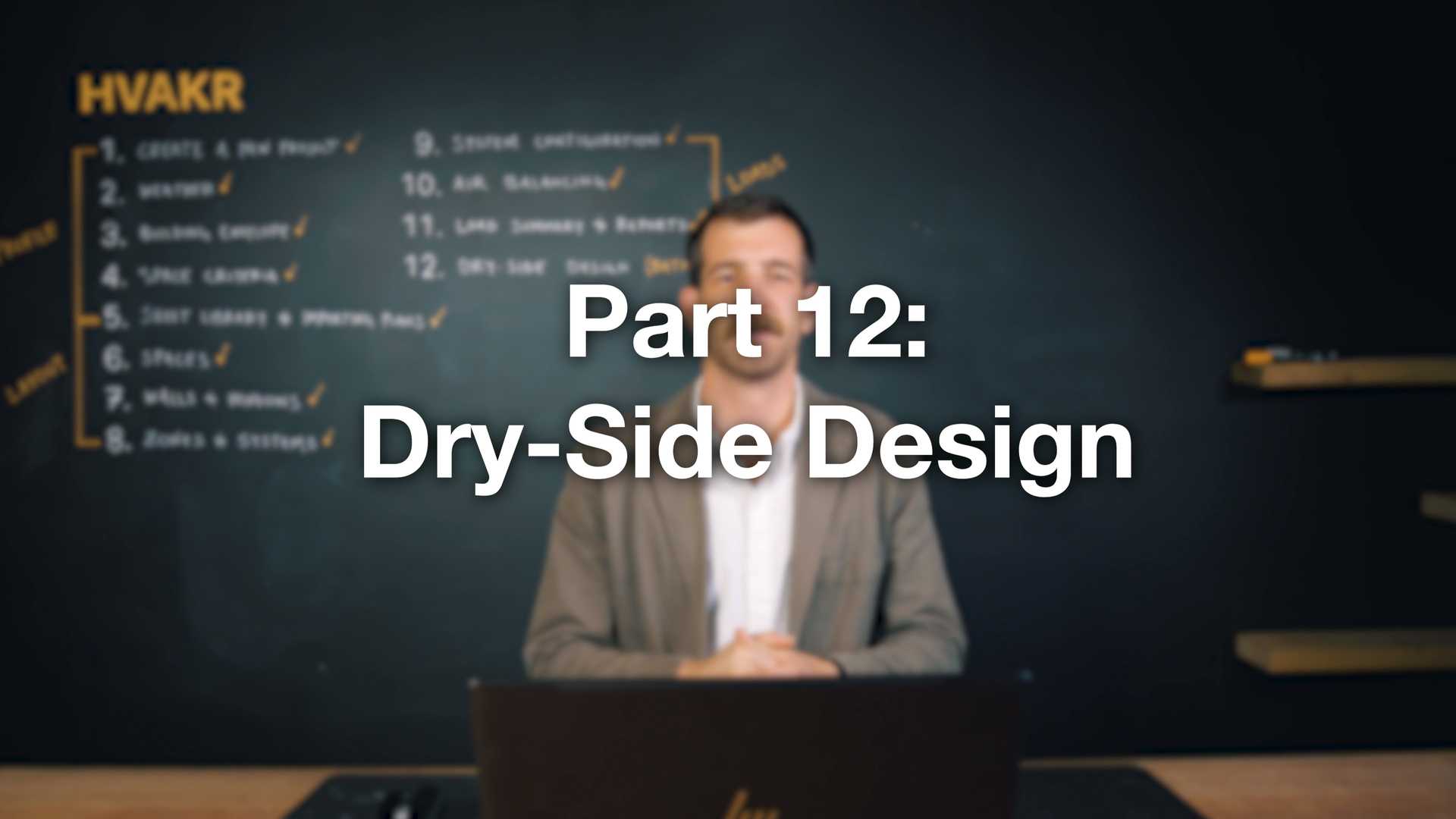HVAKR Tutorial Series
This 12-part tutorial series will give you all the tools you need to get up and running in HVAKR.
This 12-part tutorial series will give you all the tools you need to get up and running in HVAKR.
Previews the project library, sharing projects with others,creating a new project, and populating the project's general information page.
Demonstrates how to specify the project's weather conditions.
Walks through populating the building envelope tables, which are used to define the wall, window, roof, and slab types present on the project.
Walks through populating the space criteria tables, which are used to define the indoor setpoints, ventilation and exhaust rates, interior loads, and other parameters for varying space types on the project.
Demonstrates how to upload floorplans and place them onto the project canvas.
Goes through the process of taking off spaces, defining the space type, providing other space data inputs, and making space-specific edits.
Shows how to model the building envelope by adding exterior walls and windows.
Demonstrates how to create a zone and assign spaces, then how to create a system and assign zones.
Explains the system configuration process and how to set up the project for various HVAC systems.
Previews the Air Balancing step and how to use it for airflow analysis and CFM tuning.
Walks through the heating and cooling load results, creating formal PDF reports, and some techniques for analyzing loads
Gives a brief overview of the dry side feature, where users can layout registers, equipment, and ductwork. Dry side design is currently in its beta stage; expected to be released at the end of 2023.











